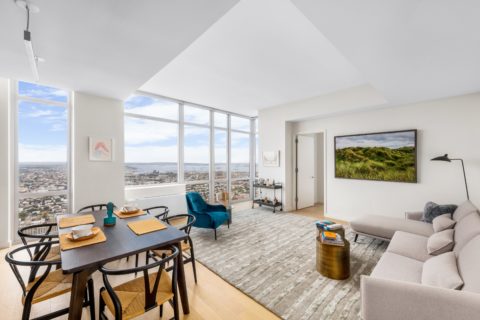
Hub soars over 600 feet in the air. This striking, 55-story skyscraper is located in the nexus of Brooklyn’s favorite neighborhoods: Boerum Hill, Fort Greene, Brooklyn Heights, Park Slope, and Downtown Brooklyn, with easy access to vibrant cultural centers, restaurants, parks, transportation, and more.
Containing over 40,000 Square Feet of amenities Hub fosters an exciting and social lifestyle, including a 75-foot year-round lap pool, lushly landscaped sundeck and lawn, grilling cabanas, and Technogym equipment & yoga studio, bike storage, indoor and outdoor movie screens, programmed events in the club lounge, a dog run, children’s playroom, party room, library, and the 53rd floor’s Sky Lounge and terrace which provide breathtaking panoramic views.
The tower is comprised of studios, one, and two-bedroom homes, many with corner floor-to-ceiling windows framing truly stunning views of the Manhattan skyline, and greater Brooklyn. Kitchens are comprised of custom Italian cabinetry with Cabrrera marble countertops, and Bertazzoni and Bosch appliances. All homes have a washer and dryer, 5’ wide oak wood flooring, and custom window shades. All photos are presentational and may not be sourced from the available unit.